What do cultural monuments look like?
In the field we often come by traces of buildings, walls, rows of stone, graves or even intact, but abandoned, buildings. What are they, what period are they from, and who lived in or used them? It is virtually impossible to provide a comprehensive guide to all historical monuments, but below you can find some general categories of historical monuments in Greenland.
Paleo-Eskimo Cultures
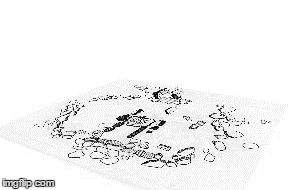
The Stone Age Saqqaq and Dorset cultures go under the collective name of Paleo-Eskimo cultures. The term covers the period from 2400 BCE to 1200 CE, a rough classification but one that is useful in terms of dwellings. In general these early cultures did not build, living in tents all year instead. Unlike the tent rings of the Thule culture, here there are hearths within the ring. The hearth is a box-like structure in the so-called mid passage. These monuments are all ancient and therefore often overgrown by plants. It therefore takes a highly trained eye to spot them. In northeast Greenland, however, the ruins are on gravel plains and are in the same condition as when they were abandoned thousands of years ago.
Thule Culture
After extending from the Bering Strait over several centuries, the Thule Culture came to Greenland around 1200 AD. The culture spread throughout Greenland and was so well adapted to the Arctic environment that it survived until the modern period. Indeed, aspects of the culture have survived up to the present day.
Rounded houses
The rounded house is from the Thule Culture settlement in Greenland (1200-1750 AD). They are known from throughout Greenland, but with slight variations. They can be oval, circular, and cloverleaf shaped, where it has extensions from the main structure. The entrance can also vary significantly depending on the terrain, weather conditions and building traditions.
Communal Houses
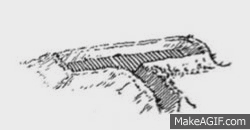
Chronologically, the communal house, sometimes referred to as a long house, followed the rounded house. This happened synchronously in both Greenland and Canada, but no definitive explanation of the change has been found. It does, however, seem to be linked to the Inuit's long trading expeditions in the 1600s. Socially, the transition was radical, since 4-6 families now lived under the same roof. The communal house is known throughout Greenland and was usually replaced by rectangular dwellings during the 1700s. In some areas, however, the transition took place later: around 1815 in the Upernavik area, and not until the 1920s in the Tasiilaq area.
Rectangular dwellings
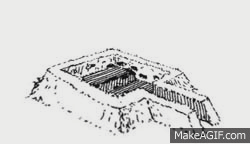
As mentioned above, the transition to rectangular dwellings varied from area to area. The same is true of the actual form the house took. In some areas, rectangular houses were predominant in the 1800s, whereas other areas also had trapezoid houses. Despite there differences, they shared some general characteristics: there were no rounded corners and they were much smaller than the communal houses and they were intended for single-family occupancy. The type of dwelling emerged in the 1700s on the central west coast, but later in more remote districts. The smallest dwelling were 1,5x1,5 meters, whereas the largest could be up to 4x4 meters.
Scandinavian historical sources describe several waves of emigration from Norway to Iceland in the 7th and 8th centuries, extending to Greenland in 982 under the leadership of Erik the Red. There are two main areas of Norse settlement in the west (Vesterbygden) and in the south (Østerbygden). The Norse lived here for around 450 years, leaving behind a number of cultural monuments that are still visible in the landscape today.
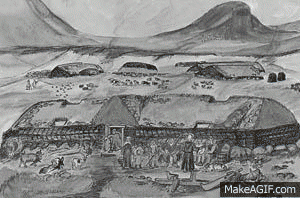
Norse dwellings were longhouses with a large, elongated hearth in the middle for heating and cooking. All indoor life took place here. This is where people slept, cooked, ate, cured skins, sewed and made many different kinds of tools. Other buildings were built separately to the longhouse, which had been used throughout Scandinavia throughout most of the Viking Age.
Stables
During the Norse period, stables were key buildings since animal products provided variety in the marine diet. People treated their livestock well, something reflected in the care they took in building stables. The stables were often well insulated by thick peat walls with a space allocated to each animal, often indicated by either a stall stone or tethering post.
The churches
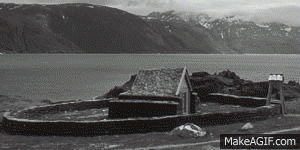
Norse church buildings varied hugely. The main differences can be attributed to the social status of the settlers, but there were also developments over time with small wooden churches with peat walls being replaced by large stone built churches. The image here shows a reconstruction of a small church found near Qassiarsuk, a church that might have been built at the time of Erik the Red and has therefore been called the Church of Thjohilde after his wife. Larger church buildings were built in places like Igaliku, Qassiarsuk and Qaqortukulooq.
The centralised Farmstead
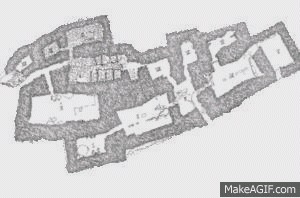
The centralised farmstead was most common in the western settlement, where this drawing also comes from (farm V53C in the Austmanna Valley). The many different rooms are individual dwellings built closely together to insulate each other and share warmth. This also meant that the Norse settlers could move between the different buildings without having to go outside.
Skemma
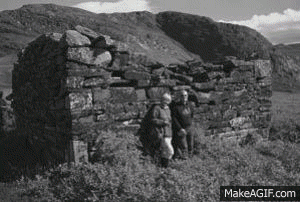
The Norse had to kinds of storage buildings. The first was the farm's storeroom for keeping provisions in various stages of processing during winter. The other was a warehouse for storing goods to be shipped to Iceland and Europe. Both were drystone constructions, so the walls are still standing in some places. The drystone construction secured good ventilation, which meant that provisions lasted longer. The main difference between the two types of storage buildings is that the former is built inland, whereas the latter is found close to the coast.